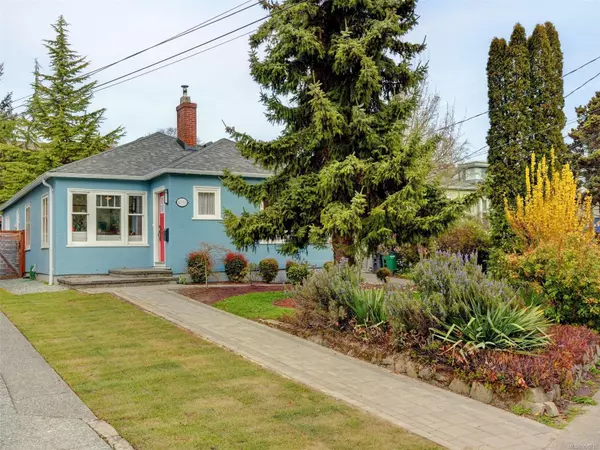For more information regarding the value of a property, please contact us for a free consultation.
1030 Tolmie Ave Saanich, BC V8X 2H1
Want to know what your home might be worth? Contact us for a FREE valuation!

Our team is ready to help you sell your home for the highest possible price ASAP
Key Details
Sold Price $1,120,000
Property Type Single Family Home
Sub Type Single Family Detached
Listing Status Sold
Purchase Type For Sale
Square Footage 1,650 sqft
Price per Sqft $678
MLS Listing ID 956216
Sold Date 07/30/24
Style Rancher
Bedrooms 3
Rental Info Unrestricted
Year Built 1932
Annual Tax Amount $4,010
Tax Year 2023
Lot Size 7,405 Sqft
Acres 0.17
Property Sub-Type Single Family Detached
Property Description
Truly a must see to fully appreciate what has been done to this spacious and most impressive 3 Bedroom, 2 full bath one level character home. An extensive top quality renovation by one of Victoria's most respected construction renovators has resulted in a home where warmth & charm beautifully combines with modern functionality & convenience. The coved ceilings, designer oak floors with in-laid walnut and custom crafted wood sash windows are further enhanced by a completely re-done kitchen offering custom cabinetry, quartz counter-top, and top of the line S/S appliances ( Wolf ); a master ensuite with dble. sink vanity, quartz counter-top, heated floor, & 6' walk-in shower. All this and so much more are situated on a 7608 sqft. fully landscaped lot with many mature fruit trees & shrubs. AAA location with buses, recreation facilities & major shopping close by. Please refer to a feature list posted in Supplements.
Location
Province BC
County Capital Regional District
Area Se Quadra
Zoning SF
Direction South
Rooms
Other Rooms Storage Shed
Basement Crawl Space
Main Level Bedrooms 3
Kitchen 1
Interior
Interior Features Closet Organizer, Dining Room, Eating Area, Storage
Heating Baseboard, Electric, Forced Air, Heat Pump, Natural Gas, Radiant Floor, Wood
Cooling Air Conditioning
Flooring Tile, Wood
Fireplaces Number 1
Fireplaces Type Living Room, Wood Burning
Fireplace 1
Laundry In House
Exterior
Exterior Feature Balcony/Patio, Fenced, Fencing: Full, Garden, Low Maintenance Yard
Parking Features Driveway
Roof Type Asphalt Shingle
Handicap Access Accessible Entrance, Ground Level Main Floor, Primary Bedroom on Main
Total Parking Spaces 2
Building
Lot Description Central Location, Family-Oriented Neighbourhood, Landscaped, Level, Near Golf Course, Private, Recreation Nearby, Rectangular Lot, Serviced, Shopping Nearby, Sidewalk, Southern Exposure
Building Description Stucco, Rancher
Faces South
Foundation Poured Concrete
Sewer Sewer Connected
Water Municipal
Architectural Style Character
Structure Type Stucco
Others
Tax ID 000-436-763
Ownership Freehold
Pets Allowed Aquariums, Birds, Caged Mammals, Cats, Dogs
Read Less
Bought with eXp Realty
GET MORE INFORMATION




