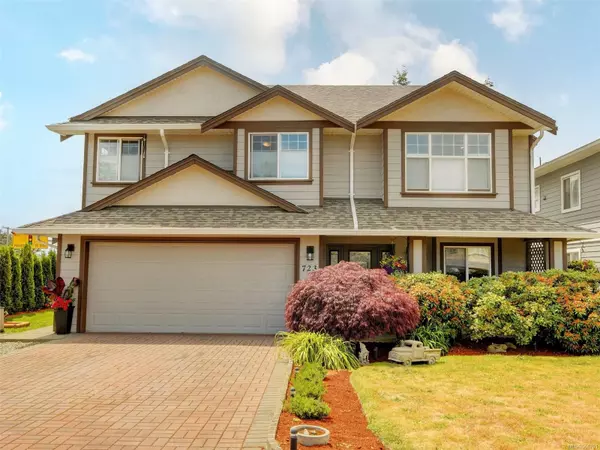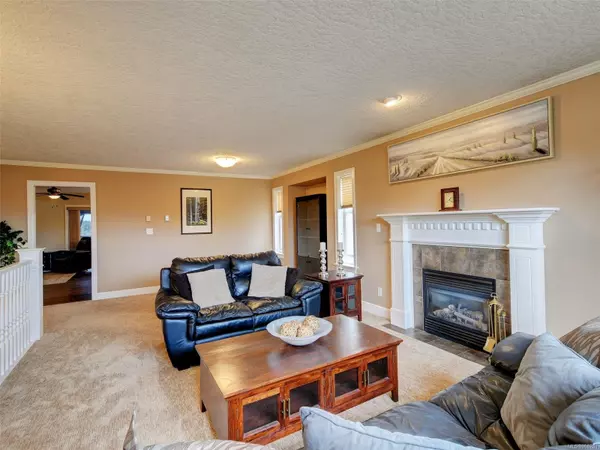For more information regarding the value of a property, please contact us for a free consultation.
723 Lavender Ave Saanich, BC V8Z 2M4
Want to know what your home might be worth? Contact us for a FREE valuation!

Our team is ready to help you sell your home for the highest possible price ASAP
Key Details
Sold Price $1,275,000
Property Type Single Family Home
Sub Type Single Family Detached
Listing Status Sold
Purchase Type For Sale
Square Footage 2,780 sqft
Price per Sqft $458
MLS Listing ID 960701
Sold Date 08/02/24
Style Ground Level Entry With Main Up
Bedrooms 6
Rental Info Unrestricted
Year Built 2005
Annual Tax Amount $5,725
Tax Year 2023
Lot Size 7,840 Sqft
Acres 0.18
Lot Dimensions 55 ft wide x 143 ft deep
Property Sub-Type Single Family Detached
Property Description
Follow your Dream, Home at Lavender Ave. Nestled at the end of a cul-de-sac, built with meticulous craftsmanship & superior quality by Conforti Homes, this property provides 6 beds & 3 baths, incl. a self-contained 2 BED LEGAL SUITE. Main-level living awaits with 3 beds, incl. primary suite complete with WIC & spa-inspired ensuite ft soaker tub & walk-in shower. Dining/living area adorned with cozy gas FP, flowing into updated kitchen with SS appliances. Adjoining eating area & family room lead to expansive south-facing deck, crowned with metal gazebo, overlooking private, fully fenced & landscaped rear yard. Lower level offers 4th bed/office for main residence, laundry facilities & add'l 2-bed self-contained suite-perfect mortgage helper! Recent updates: fresh paint, carpets, countertops, laminate flooring & custom blinds. Notable fts: an oversized double car garage, new roof (2yrs), attached shed & parking for 8 vehicles. Live your luxury! Don't miss the opportunity to view today.
Location
Province BC
County Capital Regional District
Area Sw Marigold
Zoning RS-6
Direction North
Rooms
Other Rooms Gazebo, Storage Shed
Basement Finished, Full, Walk-Out Access, With Windows
Main Level Bedrooms 3
Kitchen 2
Interior
Interior Features Ceiling Fan(s), Closet Organizer, Dining Room, Dining/Living Combo, Eating Area, Jetted Tub, Storage
Heating Baseboard, Electric, Natural Gas
Cooling None
Flooring Carpet, Laminate, Linoleum, Tile
Fireplaces Number 1
Fireplaces Type Gas, Living Room
Equipment Central Vacuum Roughed-In
Fireplace 1
Window Features Screens,Vinyl Frames
Appliance F/S/W/D, Jetted Tub, Microwave, Range Hood, See Remarks
Laundry In House
Exterior
Exterior Feature Balcony/Patio, Fencing: Full, Garden, Lighting
Parking Features Attached, Driveway, Garage Double, On Street, RV Access/Parking
Garage Spaces 2.0
Utilities Available Cable To Lot, Electricity To Lot, Garbage, Natural Gas To Lot, Phone To Lot
View Y/N 1
View Mountain(s)
Roof Type Fibreglass Shingle
Handicap Access No Step Entrance, Primary Bedroom on Main
Total Parking Spaces 8
Building
Lot Description Central Location, Cul-de-sac, Curb & Gutter, Family-Oriented Neighbourhood, Irregular Lot, Level, No Through Road, Private, Serviced, Southern Exposure
Building Description Cement Fibre,Frame Wood,Insulation: Ceiling,Insulation: Walls,Stucco, Ground Level Entry With Main Up
Faces North
Foundation Poured Concrete
Sewer Sewer To Lot
Water Municipal
Architectural Style Arts & Crafts
Structure Type Cement Fibre,Frame Wood,Insulation: Ceiling,Insulation: Walls,Stucco
Others
Restrictions ALR: No,Building Scheme
Tax ID 025-721-402
Ownership Freehold
Pets Allowed Aquariums, Birds, Caged Mammals, Cats, Dogs
Read Less
Bought with eXp Realty
GET MORE INFORMATION




