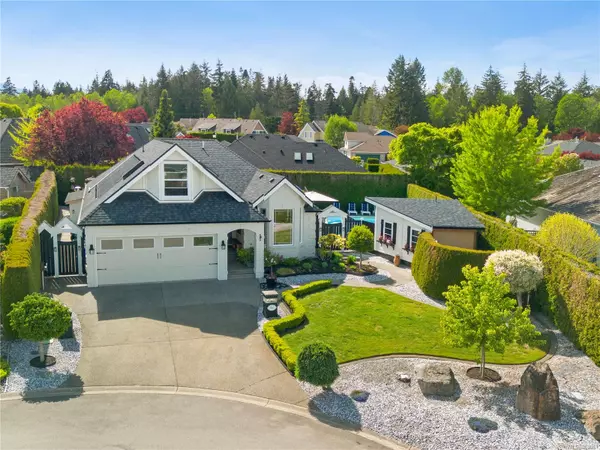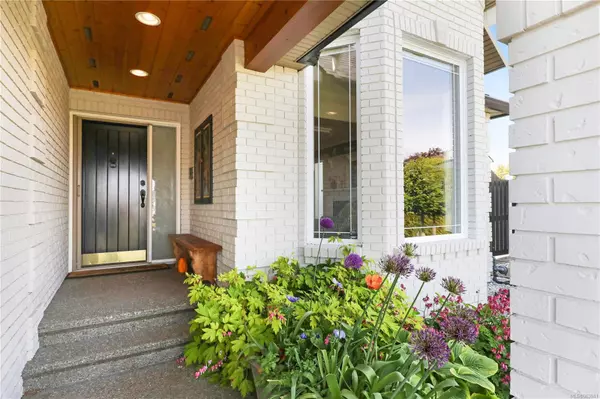For more information regarding the value of a property, please contact us for a free consultation.
766 Kensington Pl Qualicum Beach, BC V9K 2K3
Want to know what your home might be worth? Contact us for a FREE valuation!

Our team is ready to help you sell your home for the highest possible price ASAP
Key Details
Sold Price $1,259,000
Property Type Single Family Home
Sub Type Single Family Detached
Listing Status Sold
Purchase Type For Sale
Square Footage 2,254 sqft
Price per Sqft $558
Subdivision Chartwell
MLS Listing ID 963941
Sold Date 08/29/24
Style Rancher
Bedrooms 3
Rental Info Unrestricted
Year Built 1994
Annual Tax Amount $6,031
Tax Year 2024
Lot Size 9,147 Sqft
Acres 0.21
Property Sub-Type Single Family Detached
Property Description
Explore this executive property located on a quiet cul-de-sac. This home radiates warmth and sophistication with features that include a living room with gas fireplace, oak hardwood flooring & pine wainscoting throughout. The kitchen showcases a large island and quartz countertops, all complemented by a spacious family room with a cozy gas fireplace. The main level has 2 bedrooms and 2 custom travertine-tiled bathrooms, one of which has a jacuzzi tub and both incorporating in-floor heating.
The large bonus room includes a walk-in closet, bathroom with walk- in shower, sauna, heat pump, and electric fireplace. The exterior is maintenance free with hardi plank and brick facade. Resort style living perfect for entertaining features a 20'x40' in-ground, saltwater pool, efficiently heated using the heat pump or solar blanket. The pool house has a 3 pc bath including an outdoor shower. The property is uniquely surrounded by 10'-12' cedar hedges, affording the ultimate in urban privacy.
Location
Province BC
County Qualicum Beach, Town Of
Area Pq Qualicum Beach
Zoning Res 1
Direction East
Rooms
Basement Crawl Space, None
Main Level Bedrooms 2
Kitchen 1
Interior
Heating Forced Air, Heat Recovery, Natural Gas
Cooling Air Conditioning, Partial, Other
Flooring Wood
Fireplaces Number 3
Fireplaces Type Electric, Gas
Equipment Central Vacuum, Security System
Fireplace 1
Window Features Insulated Windows
Appliance Jetted Tub
Laundry In House
Exterior
Exterior Feature Fencing: Full, Low Maintenance Yard, Sprinkler System, Swimming Pool
Parking Features Garage
Garage Spaces 1.0
Utilities Available Underground Utilities
View Y/N 1
View Mountain(s)
Roof Type Fibreglass Shingle
Total Parking Spaces 4
Building
Lot Description Cul-de-sac, Curb & Gutter, Private, Quiet Area
Building Description Cement Fibre,Insulation: Ceiling,Insulation: Walls, Rancher
Faces East
Foundation Poured Concrete
Sewer Sewer To Lot
Water Municipal
Structure Type Cement Fibre,Insulation: Ceiling,Insulation: Walls
Others
Restrictions Building Scheme
Tax ID 018-369-634
Ownership Freehold
Acceptable Financing Agreement for Sale
Listing Terms Agreement for Sale
Pets Allowed Aquariums, Birds, Caged Mammals, Cats, Dogs
Read Less
Bought with eXp Realty
GET MORE INFORMATION




