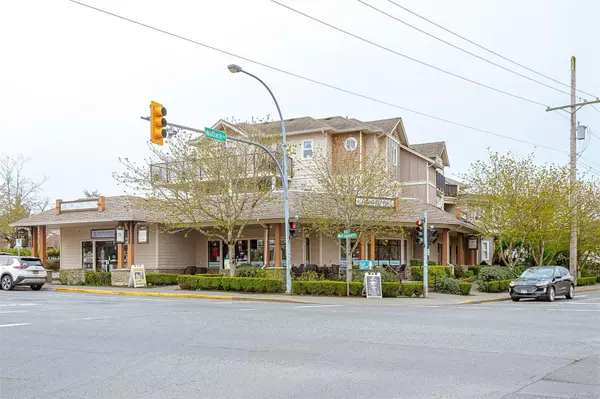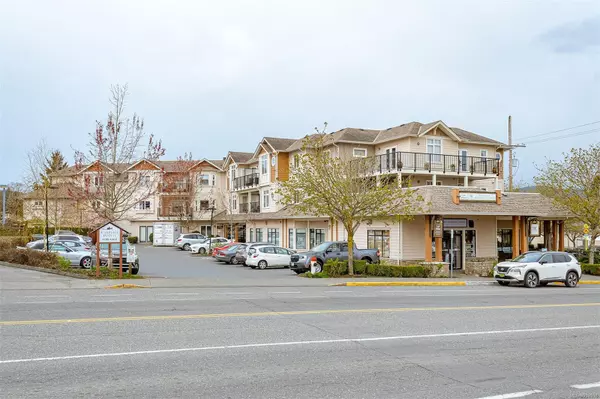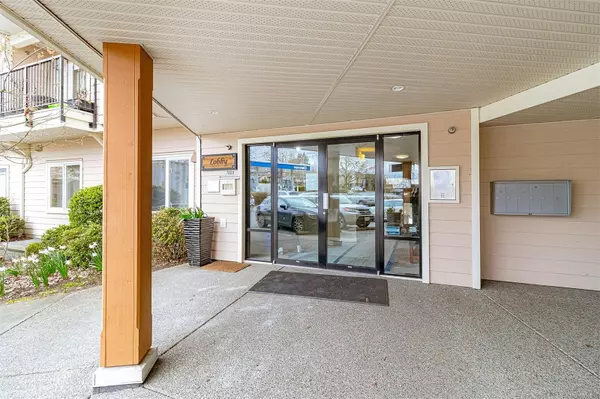For more information regarding the value of a property, please contact us for a free consultation.
7088 West Saanich Rd #206 Central Saanich, BC V8M 1P9
Want to know what your home might be worth? Contact us for a FREE valuation!

Our team is ready to help you sell your home for the highest possible price ASAP
Key Details
Sold Price $585,000
Property Type Condo
Sub Type Condo Apartment
Listing Status Sold
Purchase Type For Sale
Square Footage 970 sqft
Price per Sqft $603
MLS Listing ID 959538
Sold Date 09/16/24
Style Condo
Bedrooms 2
HOA Fees $457/mo
Rental Info Unrestricted
Year Built 2007
Annual Tax Amount $2,338
Tax Year 2023
Lot Size 871 Sqft
Acres 0.02
Property Sub-Type Condo Apartment
Property Description
Spacious two bedroom condo in beautiful Brentwood Bay. This condo offers open concept living with lots of light and a patio to enjoy. Each large bedroom has it own ensuite bathroom and is separated by the living area. The kitchen offers stainless steal appliances and a peninsula island to eat at. In suite laundry is an added bonus along with two underground secured parking spots which are included. The building features a common rec room with billiards and meeting areas, as well as a common gardening area with greenhouse. Close to Brentwood Village, sports fields, parks and the beach. This condo is a must see!
Location
Province BC
County Capital Regional District
Area Cs Brentwood Bay
Zoning Multi-Fam
Direction Southwest
Rooms
Main Level Bedrooms 2
Kitchen 1
Interior
Interior Features Controlled Entry, Dining/Living Combo, Elevator, Storage
Heating Baseboard, Electric
Cooling None
Flooring Carpet, Laminate, Tile
Fireplaces Number 1
Fireplaces Type Electric, Insert, Living Room
Equipment Electric Garage Door Opener
Fireplace 1
Window Features Blinds,Insulated Windows,Vinyl Frames
Appliance Dishwasher, F/S/W/D, Microwave, Range Hood
Laundry In House, In Unit
Exterior
Exterior Feature Balcony/Patio, Fencing: Partial, Sprinkler System
Parking Features Attached, Guest, Underground
Amenities Available Bike Storage, Elevator(s)
Roof Type Asphalt Torch On,Fibreglass Shingle
Handicap Access No Step Entrance, Wheelchair Friendly
Total Parking Spaces 4
Building
Lot Description Corner, Irregular Lot, Level, Serviced
Building Description Cement Fibre,Frame Wood,Insulation: Ceiling,Insulation: Walls,Steel and Concrete,Wood, Condo
Faces Southwest
Story 3
Foundation Poured Concrete
Sewer Sewer To Lot
Water Municipal
Architectural Style Character
Structure Type Cement Fibre,Frame Wood,Insulation: Ceiling,Insulation: Walls,Steel and Concrete,Wood
Others
HOA Fee Include Caretaker,Garbage Removal,Insurance
Tax ID 027-208-338
Ownership Freehold/Strata
Pets Allowed Aquariums, Birds, Caged Mammals, Cats, Dogs, Number Limit, Size Limit
Read Less
Bought with RE/MAX Island Properties
GET MORE INFORMATION




