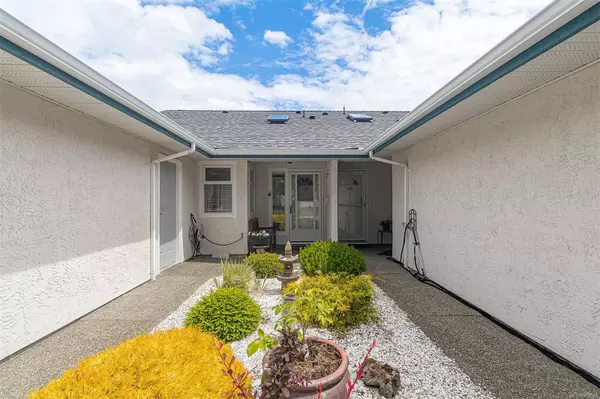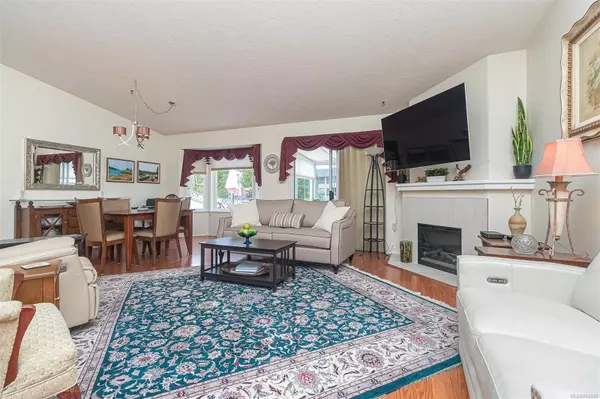For more information regarding the value of a property, please contact us for a free consultation.
2600 Ferguson Rd #126 Central Saanich, BC V8M 2C1
Want to know what your home might be worth? Contact us for a FREE valuation!

Our team is ready to help you sell your home for the highest possible price ASAP
Key Details
Sold Price $799,900
Property Type Townhouse
Sub Type Row/Townhouse
Listing Status Sold
Purchase Type For Sale
Square Footage 1,508 sqft
Price per Sqft $530
MLS Listing ID 966586
Sold Date 09/23/24
Style Main Level Entry with Lower Level(s)
Bedrooms 2
HOA Fees $478/mo
Rental Info No Rentals
Year Built 1987
Annual Tax Amount $3,032
Tax Year 2023
Lot Size 1,742 Sqft
Acres 0.04
Property Sub-Type Row/Townhouse
Property Description
Elegantly Updated and Move-In Ready Townhouse in a Peaceful Setting. Welcome to this beautifully renovated one-level townhouse that makes downsizing effortless. This home offers 2 bedrooms, 2 bathrooms, & nearly 1500 square feet in a quiet neighborhood. Enjoy views of the tennis court from the enclosed sunroom or private patio. The open-concept floor plan features vaulted ceilings & laminate flooring. The kitchen boasts an induction stove, stainless steel fridge, quartz countertops, and subway tile backsplash. Updated bathrooms and kitchen within 10 years. The master bedroom includes a 4-piece ensuite, double walk-in closet, and 4-foot crawl space. Additional features include motorized blinds, winterized sunroom, Heated tile, and Murphy bed. Recent upgrades: 2024 roof, hot water tank, and plumbing. A double garage offers storage. The community has a swimming pool, is pet-friendly (1 cat/1 dog under 30 lbs), & is a 5-minute walk to Saanichto Park, with a short commute to amenities.
Location
Province BC
County Capital Regional District
Area Cs Turgoose
Direction East
Rooms
Other Rooms Guest Accommodations
Basement Crawl Space
Main Level Bedrooms 2
Kitchen 1
Interior
Interior Features Breakfast Nook, Eating Area, Storage
Heating Baseboard, Electric, Wood
Cooling Other
Flooring Carpet
Fireplaces Number 1
Fireplaces Type Living Room
Fireplace 1
Window Features Blinds,Insulated Windows,Screens,Window Coverings
Appliance Dishwasher, Dryer, Refrigerator, Washer
Laundry In Unit
Exterior
Exterior Feature Balcony/Patio, Fencing: Full, Sprinkler System, Tennis Court(s)
Parking Features Garage, Garage Double
Garage Spaces 3.0
Amenities Available Clubhouse, Guest Suite, Pool, Recreation Room
Roof Type Wood
Handicap Access Wheelchair Friendly
Building
Lot Description Curb & Gutter, Level, Serviced
Building Description Stucco, Main Level Entry with Lower Level(s)
Faces East
Story 1
Foundation Poured Concrete
Sewer Sewer To Lot
Water Municipal
Structure Type Stucco
Others
HOA Fee Include Garbage Removal,Insurance,Maintenance Grounds,Property Management
Tax ID 008-714-754
Ownership Freehold/Strata
Pets Allowed Cats, Dogs
Read Less
Bought with eXp Realty
GET MORE INFORMATION




