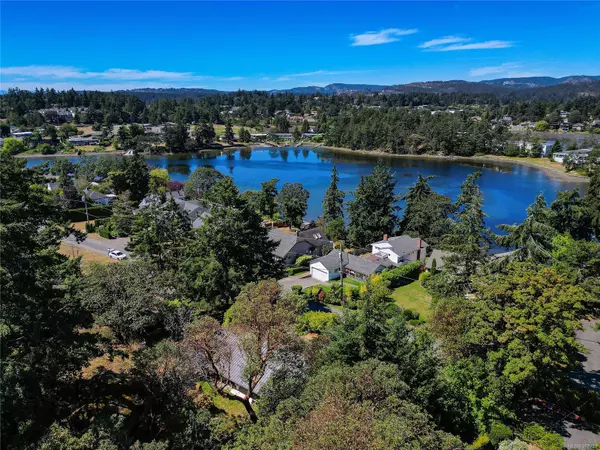For more information regarding the value of a property, please contact us for a free consultation.
2823 Murray Dr Saanich, BC V9A 2S6
Want to know what your home might be worth? Contact us for a FREE valuation!

Our team is ready to help you sell your home for the highest possible price ASAP
Key Details
Sold Price $986,000
Property Type Single Family Home
Sub Type Single Family Detached
Listing Status Sold
Purchase Type For Sale
Square Footage 1,724 sqft
Price per Sqft $571
MLS Listing ID 972219
Sold Date 10/07/24
Style Rancher
Bedrooms 3
Rental Info Unrestricted
Year Built 1951
Annual Tax Amount $5,013
Tax Year 2023
Lot Size 0.470 Acres
Acres 0.47
Property Sub-Type Single Family Detached
Property Description
Virtual OH, PHOTOS/DRONE & FLOOR PLAN online. Priced $220,000 below assessed value! Nestled in a park like setting, surrounded by $1.5M-3M+ (ish) homes, you'll discover this incredible opportunity at 2823 Murray Drive in this waterfront community. This 3-bedroom, 2-bathroom home, sitting on a generous 20,480sqft lot (approx), offers an amazing redevelopment opportunity for multi-units (pls confirm w/Saanich). Situated on a quiet, no-through street, just steps from Portage Inlet, this prime, tranquil, rare location will tick many buyers boxes. The existing house provides a blank canvas to build your dream home or a development project. What a great central location, steps/minutes to Admirals Walk Shopping Ctr, Gorge Waterway, Tillicum Mall, schools and Uptown Shopping Centre, along with numerous parks and trails for outdoor enthusiasts. Experience the perfect blend of serene surroundings and easy access to all amenities. Don't miss this exceptional investment opportunity!
Location
Province BC
County Capital Regional District
Area Sw Portage Inlet
Direction West
Rooms
Basement None
Main Level Bedrooms 3
Kitchen 1
Interior
Interior Features Dining/Living Combo, Eating Area, Storage
Heating Hot Water
Cooling None
Flooring Mixed
Fireplaces Number 1
Fireplaces Type Living Room
Fireplace 1
Appliance F/S/W/D
Laundry In House
Exterior
Parking Features Driveway, Garage Double, Guest, On Street
Garage Spaces 2.0
Roof Type Asphalt Shingle,Metal
Handicap Access Primary Bedroom on Main
Total Parking Spaces 6
Building
Lot Description Central Location, Cul-de-sac, Easy Access, Family-Oriented Neighbourhood, Irregular Lot, Near Golf Course, No Through Road, Park Setting, Quiet Area, Recreation Nearby, Shopping Nearby
Building Description Wood, Rancher
Faces West
Foundation Slab
Sewer Sewer To Lot
Water Municipal
Structure Type Wood
Others
Tax ID 006-110-096
Ownership Freehold
Pets Allowed Aquariums, Birds, Caged Mammals, Cats, Dogs
Read Less
Bought with Coldwell Banker Oceanside Real Estate
GET MORE INFORMATION




