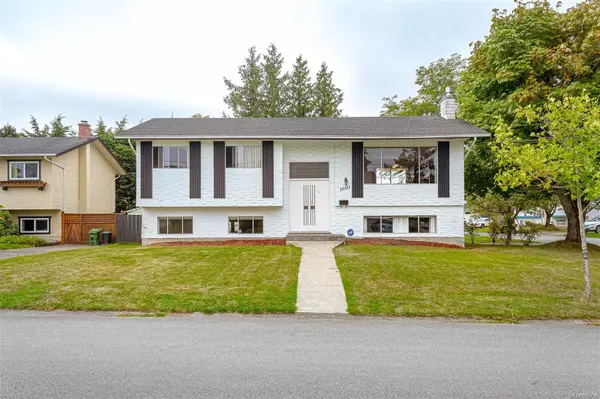For more information regarding the value of a property, please contact us for a free consultation.
10311 Pollard Pl Sidney, BC V8L 2M3
Want to know what your home might be worth? Contact us for a FREE valuation!

Our team is ready to help you sell your home for the highest possible price ASAP
Key Details
Sold Price $870,000
Property Type Single Family Home
Sub Type Single Family Detached
Listing Status Sold
Purchase Type For Sale
Square Footage 2,062 sqft
Price per Sqft $421
MLS Listing ID 972730
Sold Date 11/25/24
Style Main Level Entry with Lower/Upper Lvl(s)
Bedrooms 4
Rental Info Unrestricted
Year Built 1973
Annual Tax Amount $3,638
Tax Year 2023
Lot Size 6,098 Sqft
Acres 0.14
Property Sub-Type Single Family Detached
Property Description
Opportunity knocks in this Sidney bi-level entry home! Corner lot home on a quiet cul-de sac in Sidney offers lots of options. Superb layout with 3 BR with 1 BA & a large kitchen that opens up to the living/dining combo with cozy gas fireplace. Plenty of updating options here—open up kitchen to living room, add a suite down? The great layout allows for easy access to your 2-tiered private back deck, perfect for summer BBQ's entertaining, and is easy access to your large, fully fenced private backyard, ideal for raised garden beds, pets & kids. Surrounded with mature trees hedging this lot offers parking off the side of the home, allowing for great curb appeal. Downstairs you will find a large living room area 1 BR, 1 2pce BA & a separate entry the perfect set up on this R-2 lot for a secondary suite. This home is located in a family-oriented neighbourhood is walking distance to all levels of schools, on a bus route, steps to parks and is only min to the ocean and downtown Sidney.
Location
Province BC
County Capital Regional District
Area Si Sidney North-East
Zoning R2
Direction Northeast
Rooms
Basement Finished, Full, Walk-Out Access, With Windows
Kitchen 1
Interior
Interior Features Dining Room, Eating Area
Heating Forced Air, Natural Gas
Cooling None
Flooring Carpet, Linoleum
Fireplaces Number 1
Fireplaces Type Living Room
Fireplace 1
Window Features Aluminum Frames
Appliance Dishwasher, F/S/W/D
Laundry In House
Exterior
Exterior Feature Balcony/Deck, Fencing: Full
Parking Features Attached, Carport, On Street
Carport Spaces 1
Utilities Available Natural Gas To Lot
Roof Type Asphalt Shingle
Total Parking Spaces 2
Building
Lot Description Corner, Cul-de-sac, Family-Oriented Neighbourhood
Building Description Stucco, Main Level Entry with Lower/Upper Lvl(s)
Faces Northeast
Foundation Poured Concrete
Sewer Sewer Connected
Water Municipal
Additional Building Potential
Structure Type Stucco
Others
Tax ID 002-919-117
Ownership Freehold
Acceptable Financing Purchaser To Finance
Listing Terms Purchaser To Finance
Pets Allowed Aquariums, Birds, Caged Mammals, Cats, Dogs
Read Less
Bought with eXp Realty
GET MORE INFORMATION




