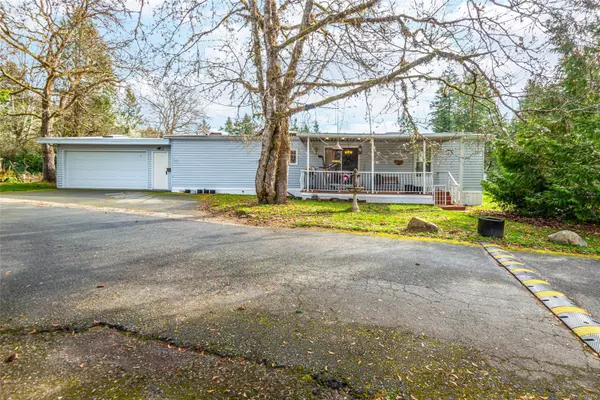For more information regarding the value of a property, please contact us for a free consultation.
6189 Lugrin Rd #30 Port Alberni, BC V9Y 8G9
Want to know what your home might be worth? Contact us for a FREE valuation!

Our team is ready to help you sell your home for the highest possible price ASAP
Key Details
Sold Price $245,000
Property Type Manufactured Home
Sub Type Manufactured Home
Listing Status Sold
Purchase Type For Sale
Square Footage 1,456 sqft
Price per Sqft $168
MLS Listing ID 971450
Sold Date 11/29/24
Style Rancher
Bedrooms 3
HOA Fees $560/mo
Rental Info No Rentals
Year Built 1991
Annual Tax Amount $1,026
Tax Year 2023
Property Sub-Type Manufactured Home
Property Description
Nestled among lush trees in a serene setting, this charming 3-bedroom manufactured home offers a secluded retreat within a family friendly community. Boasting vaulted ceilings and generously sized rooms, this home exudes spaciousness and comfort. The inviting living room is enhanced by a free-standing fireplace and grants access to a tranquil covered patio overlooking the picturesque surroundings. The well-appointed kitchen features abundant cupboards and skylights, bathing the space in natural light. The primary bedroom offers ample space and a luxurious 4-piece ensuite complete with a rejuvenating jetted soaker tub. Two more bedrooms provide versatility, with one serving as a potential office with its own separate entrance. Notable features include two covered decks, and a double attached garage with a workshop boasting skylights, a separate storage shed, and a greenhouse. Measurements approximate, pls verify if important.
Location
Province BC
County Alberni-clayoquot Regional District
Area Pa Alberni Valley
Zoning RMH
Direction East
Rooms
Basement None
Main Level Bedrooms 3
Kitchen 1
Interior
Heating Forced Air, Natural Gas
Cooling None
Flooring Laminate, Linoleum
Fireplaces Number 1
Fireplaces Type Gas
Equipment Central Vacuum
Fireplace 1
Window Features Insulated Windows
Laundry In House
Exterior
Parking Features Garage
Garage Spaces 1.0
Roof Type Asphalt Rolled,Asphalt Torch On
Total Parking Spaces 2
Building
Lot Description Private, Quiet Area, Rural Setting
Building Description Vinyl Siding, Rancher
Faces East
Foundation Other
Sewer Septic System
Water Municipal
Structure Type Vinyl Siding
Others
Tax ID 000-000-000
Ownership Pad Rental
Pets Allowed Birds, Caged Mammals, Cats, Dogs, Number Limit, Size Limit
Read Less
Bought with Royal LePage Pacific Rim Realty - The Fenton Group
GET MORE INFORMATION




