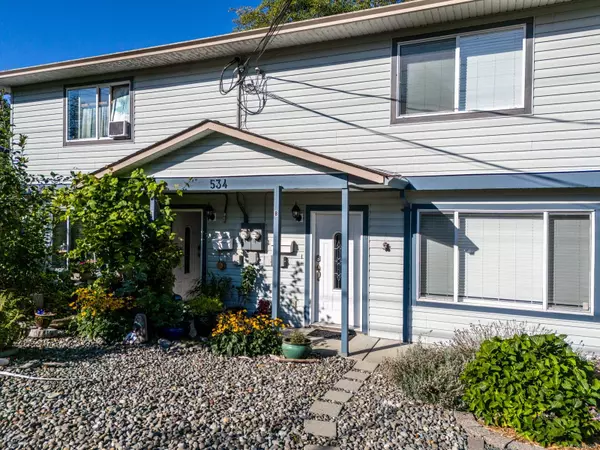For more information regarding the value of a property, please contact us for a free consultation.
534 Ridge Rd #B Campbell River, BC V9W 3A9
Want to know what your home might be worth? Contact us for a FREE valuation!

Our team is ready to help you sell your home for the highest possible price ASAP
Key Details
Sold Price $462,500
Property Type Multi-Family
Sub Type Half Duplex
Listing Status Sold
Purchase Type For Sale
Square Footage 1,209 sqft
Price per Sqft $382
MLS Listing ID 976260
Sold Date 01/17/25
Style Duplex Side/Side
Bedrooms 3
Rental Info Unrestricted
Year Built 1997
Annual Tax Amount $3,895
Tax Year 2024
Property Sub-Type Half Duplex
Property Description
Welcome to this charming 3-bedroom, 2-bathroom half duplex with no strata fees, ideally located near schools and downtown. The bright, open kitchen features new stainless steel appliances, ample cabinetry, and plenty of counter space for all your culinary needs. The main level includes a convenient 2-piece powder room with laundry just off the living room. The cozy living room is warm and inviting, featuring neutral tones that create a soothing atmosphere. The primary bedroom offers a cheater ensuite, while the other two bedrooms enjoy peaceful views of the green space behind the home. Step outside to your covered patio and low-maintenance backyard with a handy storage shed. The front yard is beautifully landscaped with a rock garden, and the driveway provides space for a small boat or RV. This home offers comfort, convenience, and charm in a prime location! Book your showing today! Videography on Virtual Tour Tab.
Location
Province BC
County Campbell River, City Of
Area Cr Campbell River Central
Zoning R-I
Direction East
Rooms
Other Rooms Storage Shed
Basement None
Kitchen 1
Interior
Interior Features Eating Area, Storage
Heating Baseboard, Electric
Cooling None
Flooring Mixed
Appliance Dishwasher, F/S/W/D
Laundry In Unit
Exterior
Exterior Feature Balcony/Patio, Fencing: Full, Low Maintenance Yard
Parking Features Driveway, RV Access/Parking
Roof Type Asphalt Shingle
Handicap Access Ground Level Main Floor, No Step Entrance
Total Parking Spaces 3
Building
Lot Description Central Location, Easy Access, Level, Recreation Nearby, Shopping Nearby
Building Description Frame Wood,Insulation All,Vinyl Siding, Duplex Side/Side
Faces East
Story 2
Foundation Poured Concrete
Sewer Sewer Connected
Water Municipal
Structure Type Frame Wood,Insulation All,Vinyl Siding
Others
Tax ID 023-952-547
Ownership Freehold/Strata
Acceptable Financing Purchaser To Finance
Listing Terms Purchaser To Finance
Pets Allowed Aquariums, Birds, Caged Mammals, Cats, Dogs
Read Less
Bought with Royal LePage Advance Realty
GET MORE INFORMATION




