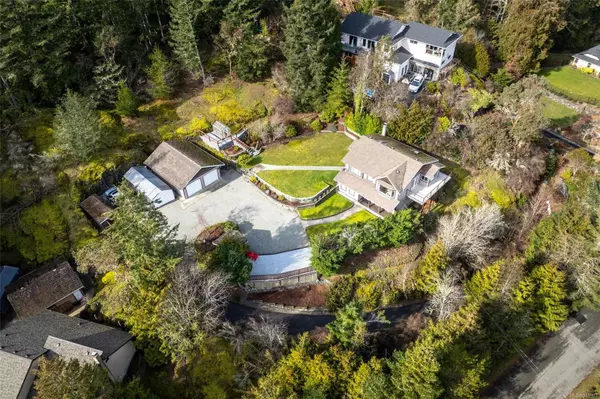For more information regarding the value of a property, please contact us for a free consultation.
2340 Henlyn Dr Sooke, BC V9Z 0N4
Want to know what your home might be worth? Contact us for a FREE valuation!

Our team is ready to help you sell your home for the highest possible price ASAP
Key Details
Sold Price $1,132,500
Property Type Single Family Home
Sub Type Single Family Detached
Listing Status Sold
Purchase Type For Sale
Square Footage 2,258 sqft
Price per Sqft $501
MLS Listing ID 988983
Sold Date 06/24/25
Style Ground Level Entry With Main Up
Bedrooms 4
Rental Info Unrestricted
Year Built 1989
Annual Tax Amount $3,888
Tax Year 2024
Lot Size 0.670 Acres
Acres 0.67
Property Sub-Type Single Family Detached
Property Description
1st time to market! Nestled on a private 0.67ac freehold lot, this charming 1989 built custom w/detached shop offers a serene escape surrounded by trees, greenery, & thoughtfully designed landscape. Enjoy tiered rock walls, a staircase leading to sun-drenched greenhouse & an expansive deck perfect for entertaining. The heated & insulated 2-bay shop offers 700+sf of ultimate hobby space w/10' ceilings, 240V plug & 100amp service! This property has room for it all! Main home features 4BR & 3BA, including a bright 1BR/1BA walkout suite ideal for extended family or rental. Modern updates include sleek kitchen w/stainless appliances & updated main level bathrooms. Flexible floorplan w/open concept main & plenty of options for living orientation! Primary bdrm w/2-pce ensuite. Relax in the living room or dine w/a view! A cozy woodstove warms the lower level family room/suite space. Freshly painted & meticulously maintained. Central to Sooke, yet quietly tucked up a no-through rd. This is IT!
Location
Province BC
County Comox Valley Regional District
Area Sk John Muir
Direction South
Rooms
Other Rooms Greenhouse, Storage Shed
Basement Walk-Out Access
Main Level Bedrooms 2
Kitchen 2
Interior
Interior Features Dining/Living Combo
Heating Baseboard, Electric, Wood
Cooling None
Flooring Laminate
Fireplaces Type Wood Stove
Window Features Skylight(s)
Appliance Dishwasher, F/S/W/D
Laundry In House
Exterior
Exterior Feature Balcony, Balcony/Deck, Garden, Low Maintenance Yard, Sprinkler System
Parking Features Detached, Garage Double, Guest, RV Access/Parking
Garage Spaces 2.0
Roof Type Asphalt Shingle
Total Parking Spaces 6
Building
Building Description Cement Fibre,Frame Wood,Insulation All, Ground Level Entry With Main Up
Faces South
Foundation Poured Concrete
Sewer Septic System
Water Municipal
Additional Building Exists
Structure Type Cement Fibre,Frame Wood,Insulation All
Others
Tax ID 000-148-903
Ownership Freehold
Pets Allowed Aquariums, Birds, Caged Mammals, Cats, Dogs
Read Less
Bought with eXp Realty
GET MORE INFORMATION




